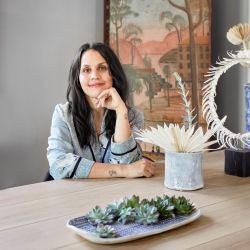Created and Sold by Ana Claudia Design

Scarsdale Family Home - Interior Design
$ On Inquiry
Locally Sourced
As our saying goes “it’s about how you feel the moment you walk in the door”. Here we were striving for an inviting and grounded grand entry-way with statement arrangements. Local, Hudson Valley-made Kieran Kinsella stumps and Brittany Blue ceramics add drama and style.
Always a great opportunity to wallpaper, this powder room has statement wallpaper that complements the marble console vanity. A sculptural mirror and industrial sconce were added for additional intrigue.
Although the ceilings are low, we added wallpaper and a sculptural chandelier to accentuate the ceiling instead of allowing it to blend into the whole. As a result, the ceiling appears more interesting and higher! Blue velvet barrel chairs and a walnut dining table anchor the space alongside a large art piece with sconces to add height and dimension.
Our client requested a family friendly space that looked more high style than family oriented. We chose a navy sofa and black accessories that could easily hide damages from kids paired with marbled fabric from Eskayelon the ottomans. Everything in the space is kid friendly and can be used to play or put your feet up. Then we layered in an extra-large art piece that is more traditional to add some elegance. In keeping with our client’s needs, thefamily room echo's the style of the home and is appropriate for kids and adults alike.
The original kitchen was where the family room is now located. KimoyStudios moved it to it’s new, more functional location and designed the cabinetry. We selected all fixtures and décor. The contrasting black fixtures play well with the warm oak cabinetry.
The bench and hooks are camouflaged by the paneled wall. This intentional selection lessens visual clutter in a room that is usually very cluttered by a family of four. Then we continued with contrasting black fixtures here to offset the pine and oak throughout the room.
In the primary suite we wanted to add texture, soothing colors, and serenity to encourage relaxation after a long day. The primary bathroom is luxurious and spa-like.
Our client’s daughter loves animals and nature, so we added metallic chinoiserie wallpaper, fox and bird lamps, and created a sweet fox bolster pillow. Then we added brass and white lacquer accents to reflect the lighting and wallpaper, adding dimension and brightness to the bedroom.
Always a great opportunity to wallpaper, this powder room has statement wallpaper that complements the marble console vanity. A sculptural mirror and industrial sconce were added for additional intrigue.
Although the ceilings are low, we added wallpaper and a sculptural chandelier to accentuate the ceiling instead of allowing it to blend into the whole. As a result, the ceiling appears more interesting and higher! Blue velvet barrel chairs and a walnut dining table anchor the space alongside a large art piece with sconces to add height and dimension.
Our client requested a family friendly space that looked more high style than family oriented. We chose a navy sofa and black accessories that could easily hide damages from kids paired with marbled fabric from Eskayelon the ottomans. Everything in the space is kid friendly and can be used to play or put your feet up. Then we layered in an extra-large art piece that is more traditional to add some elegance. In keeping with our client’s needs, thefamily room echo's the style of the home and is appropriate for kids and adults alike.
The original kitchen was where the family room is now located. KimoyStudios moved it to it’s new, more functional location and designed the cabinetry. We selected all fixtures and décor. The contrasting black fixtures play well with the warm oak cabinetry.
The bench and hooks are camouflaged by the paneled wall. This intentional selection lessens visual clutter in a room that is usually very cluttered by a family of four. Then we continued with contrasting black fixtures here to offset the pine and oak throughout the room.
In the primary suite we wanted to add texture, soothing colors, and serenity to encourage relaxation after a long day. The primary bathroom is luxurious and spa-like.
Our client’s daughter loves animals and nature, so we added metallic chinoiserie wallpaper, fox and bird lamps, and created a sweet fox bolster pillow. Then we added brass and white lacquer accents to reflect the lighting and wallpaper, adding dimension and brightness to the bedroom.
Have more questions about this item?