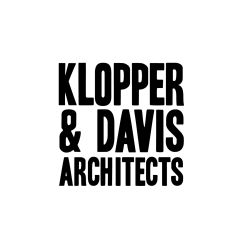Created and Sold by Klopper and Davis Architects

Architectural Design
$ On Inquiry
Mid-century modern beach shacks of the locality have been referenced in the design of this simple family beach house. The house was built on a very tight budget (around $2000/m²) in a relatively short time, and provides 5 bedrooms and 2 1/2 bathrooms and parking for 4 and a boat. Materials and design elements reference the light-weight and temporary structures that often typified this coasts beach shacks, these have been reinterpreted to provide a home that responds carefully to the views (to the West) and the solar orientation (to the North).
Planning included provisions for the limited mobility of the clients, this extended to a ramp that uses the slope of the land at the rear to provide access, it also included additional provisions in the wet areas for this purpose.
Living spaces are large and flexible to accommodate the varied usages of the house as both a quick get-away for one family unit or for the large family gatherings. The bedrooms are mixed to provide dorm sleeping on the ground floor and couples sleeping on the top floor.
The building considers and responds to the two design generators of orienting the living and sleeping spaces to have access to the ocean views, whilst at the same time opening the north face of the building to solar heating.
Fixed awnings provide winter sun and limit summer sun. The views to the west are controlled by orienting a large covered al fresco area to the west of the living spaces and by the provision of a downstand element on the North-West Corner of the building that stops the dropping summer sun from entering the house.
The windows to the East and West are protected by fixed eaves to the main roof and on the lower level by the deep decks on each side of the building.
Ventilation is provided throughout the house on both the first and ground floors to allow the building to naturally cool with the daily sea breeze.
Planning included provisions for the limited mobility of the clients, this extended to a ramp that uses the slope of the land at the rear to provide access, it also included additional provisions in the wet areas for this purpose.
Living spaces are large and flexible to accommodate the varied usages of the house as both a quick get-away for one family unit or for the large family gatherings. The bedrooms are mixed to provide dorm sleeping on the ground floor and couples sleeping on the top floor.
The building considers and responds to the two design generators of orienting the living and sleeping spaces to have access to the ocean views, whilst at the same time opening the north face of the building to solar heating.
Fixed awnings provide winter sun and limit summer sun. The views to the west are controlled by orienting a large covered al fresco area to the west of the living spaces and by the provision of a downstand element on the North-West Corner of the building that stops the dropping summer sun from entering the house.
The windows to the East and West are protected by fixed eaves to the main roof and on the lower level by the deep decks on each side of the building.
Ventilation is provided throughout the house on both the first and ground floors to allow the building to naturally cool with the daily sea breeze.
Item Architectural Design
Created by Klopper and Davis Architects
As seen in Private Residence, Chadstone, Australia
Have more questions about this item?