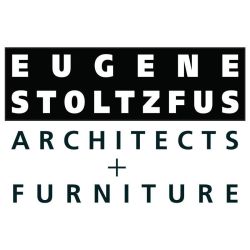Customizable
Created and Sold by Eugene Stoltzfus

The Sundial House - Architecture
Creator not accepting inquiries
The Sundial House uses natural, passivesolar energy to warm the home with sunlight during the colder winter months. The passive solar system depends on the thermal mass in the concrete floor and the solid 12 inch masonry walls to store daytime heat in winter and nighttime coolness in summer. Without this concrete mass to draw the heat during the daytime, the house would overheat in winter. Inspired by the concept of two houses with a street between, we divided the functions into a “Day House”, with shared open space on the south side, a “Night House” with private rooms on the north side. The street became an “Atrium” serving both houses. The Day House common space includes kitchen, dining room, living room, and the suspended Loft floating above the kitchen. With the full height south glass wall, the Day House is the heat generator that powers Sundial’s passive solar design. The Night House is divided into bedrooms, bathrooms, office, and laundry. These private rooms are accessed through doors off the central atrium. The Atrium is the 3D crossroads of the house: lengthwise it connects front door to back door, vertically it connects the three stories, and crosswise it connects the two houses, including the bridge from the Night House to the Loft. The Atrium skylight with its 4 inch disc, casts a shadow on the North House to tell time, inspiring the name Sundial House.
Item The Sundial House
Created by Eugene Stoltzfus