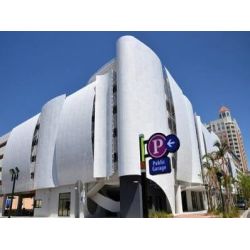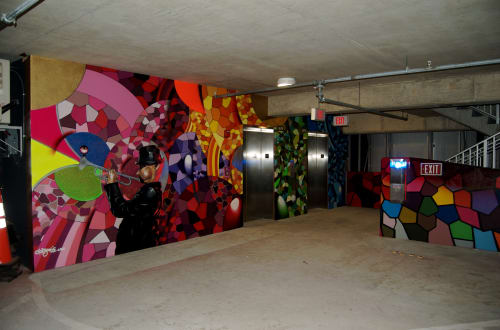 Chor Boogie
Chor BoogieSkip to main content
 Chor BoogieMurals
Chor BoogieMurals More like this
More like this
Wescover has transitioned to an inquiry only platform.
Please refer to our FAQs for more details.
Please refer to our FAQs for more details.

Palm Avenue Parking Garage
Sarasota, FL
Public Service Centers
1255 N Palm Ave, Sarasota 34236, FL
It may be a parking garage, but the Sarasota community had lofty goals for the 280,000 square foot structure. Here, they wanted a design solution that welcomed civic input and captured the spirit of the local artistic culture.
The result is an iconic, user-friendly, environmentally-responsible design that satisfies the functional, strategic, and aesthetic needs of the City. The elevator/stairway area on each floor includes culturally-themed murals (theatre, opera, music, film, and dance), aimed to enhance wayfinding while capturing the spirit Sarasota’s artistic heritage. Awnings and trees provide shade, while the sails are designed with the street level view in mind. An outdoor “lobby” serves as the transition from the garage to street level. A playful, sculptural stair design announces each visitor’s arrival.
The façade is designed in a curvaceous, free-form sculptural style that reflects the area’s artistic and modern environment. Located one block from Sarasota Bay, the organic contours of the exterior surface resemble the wind-filled sails of a ship. This design gesture perfectly reflects Sarasota’s past and present connection with the waters of the bay.
Additionally, the perforated metal “sail” shapes are designed to complement the surrounding architecture along Palm Avenue. Specifically relating to the programmatic and aesthetic needs of the new parking garage, the “sails” are designed to let natural light and ventilation into all parking levels while screening the vehicles from public view. This is important in creating a welcoming and safe environment for users of the garage while providing a structure that “does not look like a parking garage”. It's a commendable signature mixed-use building and a portrait of the Sarasota community.
The result is an iconic, user-friendly, environmentally-responsible design that satisfies the functional, strategic, and aesthetic needs of the City. The elevator/stairway area on each floor includes culturally-themed murals (theatre, opera, music, film, and dance), aimed to enhance wayfinding while capturing the spirit Sarasota’s artistic heritage. Awnings and trees provide shade, while the sails are designed with the street level view in mind. An outdoor “lobby” serves as the transition from the garage to street level. A playful, sculptural stair design announces each visitor’s arrival.
The façade is designed in a curvaceous, free-form sculptural style that reflects the area’s artistic and modern environment. Located one block from Sarasota Bay, the organic contours of the exterior surface resemble the wind-filled sails of a ship. This design gesture perfectly reflects Sarasota’s past and present connection with the waters of the bay.
Additionally, the perforated metal “sail” shapes are designed to complement the surrounding architecture along Palm Avenue. Specifically relating to the programmatic and aesthetic needs of the new parking garage, the “sails” are designed to let natural light and ventilation into all parking levels while screening the vehicles from public view. This is important in creating a welcoming and safe environment for users of the garage while providing a structure that “does not look like a parking garage”. It's a commendable signature mixed-use building and a portrait of the Sarasota community.
1255 N Palm Ave, Sarasota 34236, FL
It may be a parking garage, but the Sarasota community had lofty goals for the 280,000 square foot structure. Here, they wanted a design solution that welcomed civic input and captured the spirit of the local artistic culture.
The result is an iconic, user-friendly, environmentally-responsible design that satisfies the functional, strategic, and aesthetic needs of the City. The elevator/stairway area on each floor includes culturally-themed murals (theatre, opera, music, film, and dance), aimed to enhance wayfinding while capturing the spirit Sarasota’s artistic heritage. Awnings and trees provide shade, while the sails are designed with the street level view in mind. An outdoor “lobby” serves as the transition from the garage to street level. A playful, sculptural stair design announces each visitor’s arrival.
The façade is designed in a curvaceous, free-form sculptural style that reflects the area’s artistic and modern environment. Located one block from Sarasota Bay, the organic contours of the exterior surface resemble the wind-filled sails of a ship. This design gesture perfectly reflects Sarasota’s past and present connection with the waters of the bay.
Additionally, the perforated metal “sail” shapes are designed to complement the surrounding architecture along Palm Avenue. Specifically relating to the programmatic and aesthetic needs of the new parking garage, the “sails” are designed to let natural light and ventilation into all parking levels while screening the vehicles from public view. This is important in creating a welcoming and safe environment for users of the garage while providing a structure that “does not look like a parking garage”. It's a commendable signature mixed-use building and a portrait of the Sarasota community.
The result is an iconic, user-friendly, environmentally-responsible design that satisfies the functional, strategic, and aesthetic needs of the City. The elevator/stairway area on each floor includes culturally-themed murals (theatre, opera, music, film, and dance), aimed to enhance wayfinding while capturing the spirit Sarasota’s artistic heritage. Awnings and trees provide shade, while the sails are designed with the street level view in mind. An outdoor “lobby” serves as the transition from the garage to street level. A playful, sculptural stair design announces each visitor’s arrival.
The façade is designed in a curvaceous, free-form sculptural style that reflects the area’s artistic and modern environment. Located one block from Sarasota Bay, the organic contours of the exterior surface resemble the wind-filled sails of a ship. This design gesture perfectly reflects Sarasota’s past and present connection with the waters of the bay.
Additionally, the perforated metal “sail” shapes are designed to complement the surrounding architecture along Palm Avenue. Specifically relating to the programmatic and aesthetic needs of the new parking garage, the “sails” are designed to let natural light and ventilation into all parking levels while screening the vehicles from public view. This is important in creating a welcoming and safe environment for users of the garage while providing a structure that “does not look like a parking garage”. It's a commendable signature mixed-use building and a portrait of the Sarasota community.
1 Creators Credited
 Chor Boogie
Chor Boogie1 Unique Items Shared
Chor Boogie
$ On Inquiry