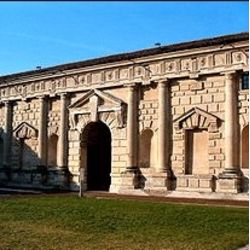Skip to main content
Wescover has transitioned to an inquiry only platform.
Please refer to our FAQs for more details.
Please refer to our FAQs for more details.

Palazzo del Te
Mantova, Italy
Art Galleries
13 Viale Te, Mantova 46100, Italy
Palazzo Te is a palace in the suburbs of Mantua, Italy. It is a fine example of the mannerist style of architecture, and the acknowledged masterpiece of Giulio Romano.
The four exterior façades have flat pilasters against rusticated walls, the fenestration indicating that the piano nobile is on the ground floor with a secondary floor above. The East façade differs from the other three by having Palladian motifs on its pilaster and an open loggia at its center rather than an arch to the courtyard. The facades are not as symmetrical as they appear, and the spans between the columns are irregular. The center of the North and South facades are pierced by two-storey arches without portico or pediment, simply a covered way leading to the interior courtyard.
Few windows overlook the inner courtyard, the colonnaded walls are decorated on all sides by deep niches and blind windows, and the intervening surfaces are spattered by 'spezzato' (broken and blemished plaster) giving life and depth to the surfaces.
A formal garden complemented the house. This was enclosed by colonnaded outbuildings terminated by a semi circular colonnade known as the 'Esedra'.
The four exterior façades have flat pilasters against rusticated walls, the fenestration indicating that the piano nobile is on the ground floor with a secondary floor above. The East façade differs from the other three by having Palladian motifs on its pilaster and an open loggia at its center rather than an arch to the courtyard. The facades are not as symmetrical as they appear, and the spans between the columns are irregular. The center of the North and South facades are pierced by two-storey arches without portico or pediment, simply a covered way leading to the interior courtyard.
Few windows overlook the inner courtyard, the colonnaded walls are decorated on all sides by deep niches and blind windows, and the intervening surfaces are spattered by 'spezzato' (broken and blemished plaster) giving life and depth to the surfaces.
A formal garden complemented the house. This was enclosed by colonnaded outbuildings terminated by a semi circular colonnade known as the 'Esedra'.
13 Viale Te, Mantova 46100, Italy
Palazzo Te is a palace in the suburbs of Mantua, Italy. It is a fine example of the mannerist style of architecture, and the acknowledged masterpiece of Giulio Romano.
The four exterior façades have flat pilasters against rusticated walls, the fenestration indicating that the piano nobile is on the ground floor with a secondary floor above. The East façade differs from the other three by having Palladian motifs on its pilaster and an open loggia at its center rather than an arch to the courtyard. The facades are not as symmetrical as they appear, and the spans between the columns are irregular. The center of the North and South facades are pierced by two-storey arches without portico or pediment, simply a covered way leading to the interior courtyard.
Few windows overlook the inner courtyard, the colonnaded walls are decorated on all sides by deep niches and blind windows, and the intervening surfaces are spattered by 'spezzato' (broken and blemished plaster) giving life and depth to the surfaces.
A formal garden complemented the house. This was enclosed by colonnaded outbuildings terminated by a semi circular colonnade known as the 'Esedra'.
The four exterior façades have flat pilasters against rusticated walls, the fenestration indicating that the piano nobile is on the ground floor with a secondary floor above. The East façade differs from the other three by having Palladian motifs on its pilaster and an open loggia at its center rather than an arch to the courtyard. The facades are not as symmetrical as they appear, and the spans between the columns are irregular. The center of the North and South facades are pierced by two-storey arches without portico or pediment, simply a covered way leading to the interior courtyard.
Few windows overlook the inner courtyard, the colonnaded walls are decorated on all sides by deep niches and blind windows, and the intervening surfaces are spattered by 'spezzato' (broken and blemished plaster) giving life and depth to the surfaces.
A formal garden complemented the house. This was enclosed by colonnaded outbuildings terminated by a semi circular colonnade known as the 'Esedra'.