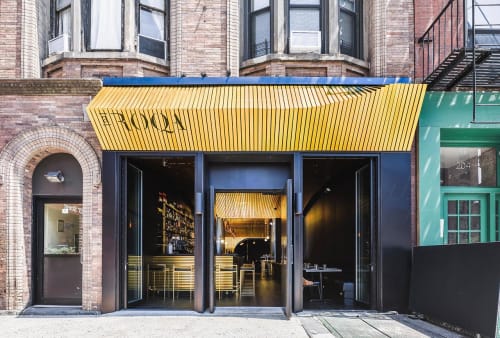 Architecture Work Office
Architecture Work OfficeSkip to main content


 Architecture Work OfficeArchitecture
Architecture Work OfficeArchitecture
Wescover has transitioned to an inquiry only platform.
Please refer to our FAQs for more details.
Please refer to our FAQs for more details.
aRoqa
New York, NY
Restaurants
206 9th Ave, New York 10011, NY
Architecture Work Office and owner Monica Saxena envisioned an alluring and tantalizing interior to complement the savory experience of aRoqa. The venue quickly became a Chelsea destination, where a diverse clientele could engage a modern take on Indian flavors in a unique setting that celebrated the new and the old; the minimalist and the mysterious. Patrons enjoy their food & drinks in a dim, cozy environment - a tone down from the hustle-and-bustle of the city. The space allows for intimate conversation and intensifies the senses. Gold was chosen as the leading motif for its alluring appeal in light as well as for its rich history within India’s culture of ornamentation. The warm glow of pendants and spotlights either glitters in the many golden details or is swallowed by the rich, tactile textures of surrounding finishes: dark wooden floors, suede wallpaper, heavy velour curtain, or the chic, stone bar counter top. The vibrant, holistic environment is designed down to every detail, including the choice of place mats and signage. The chief architect Texer Nam and Owner Monica Saxena wanted to awaken visitors’ desire and curiosity - understanding that allure is based on a balance of reveal and withholding, like a light shimmering in the dark. In practical terms the overall design responds to the constraints of the space: its large depth and relatively narrow frontage made it less than ideal for visitors. In order to entice the passers-by, the storefront is organized around an enigmatic, dark doorway (withhold) flanked by full height glass folding panels allowing for open views to the inside (reveal). In the summer, with the side panels open, aRoqa’s large bar becomes a part of the streetscape.
206 9th Ave, New York 10011, NY
Image credit: Gion StudioArchitecture by Architecture Work Office
Architecture Work Office and owner Monica Saxena envisioned an alluring and tantalizing interior to complement the savory experience of aRoqa. The venue quickly became a Chelsea destination, where a diverse clientele could engage a modern take on Indian flavors in a unique setting that celebrated the new and the old; the minimalist and the mysterious. Patrons enjoy their food & drinks in a dim, cozy environment - a tone down from the hustle-and-bustle of the city. The space allows for intimate conversation and intensifies the senses. Gold was chosen as the leading motif for its alluring appeal in light as well as for its rich history within India’s culture of ornamentation. The warm glow of pendants and spotlights either glitters in the many golden details or is swallowed by the rich, tactile textures of surrounding finishes: dark wooden floors, suede wallpaper, heavy velour curtain, or the chic, stone bar counter top. The vibrant, holistic environment is designed down to every detail, including the choice of place mats and signage. The chief architect Texer Nam and Owner Monica Saxena wanted to awaken visitors’ desire and curiosity - understanding that allure is based on a balance of reveal and withholding, like a light shimmering in the dark. In practical terms the overall design responds to the constraints of the space: its large depth and relatively narrow frontage made it less than ideal for visitors. In order to entice the passers-by, the storefront is organized around an enigmatic, dark doorway (withhold) flanked by full height glass folding panels allowing for open views to the inside (reveal). In the summer, with the side panels open, aRoqa’s large bar becomes a part of the streetscape.
1 Creators Credited
 Architecture Work Office
Architecture Work Office